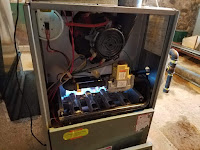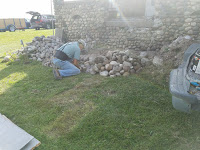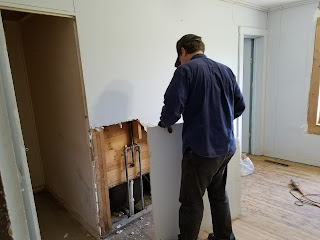We're finding that one of the joys of buying an old house is the ongoing game I call "What's Under That?" The rules of the game are simple: one person identifies an aspect of the house and says "I wonder what's under that," and then all players start removing layers in order to answer the question. Depending on the surface, this game can have multiple rounds on the same surface.
We started this playing this game literally about fifteen minutes after closing on the house (and that's only because we had to drive back across town to get to the farm).
Originally, all the upstairs bedrooms were carpeted. The carpeting in the green room was fairly normal, but the other two rooms had something with a more woven texture that I'd be more likely to call a "rug." I'm not really sure why I feel like there's a distinction between "rug" and "carpet" in a situation where it covers a room's floor entirely, but you'll see what I mean (I hope).
 |
| This is a "rug..." |
 |
| But this is "carpet." |
Fortunately, neither rugs nor carpet was actually installed with any skill; basically, they were all just cut to size and laid on the floor; in the green and paneled rooms, the carpet was stapled or nailed down right by the doorway in order to keep the door from snagging on it. Other than that, carpet removal was easy -- I just rolled it up.
In the back bedroom, that was all there was to it. I rolled up the rug, swept up the layer of dust, and found the wood floor. You can see in the picture below that the floors are partially painted; apparently, that's not uncommon; why waste perfectly good paint (and labor) when you're just going to put a decorative rug in middle of the room?
 |
| Back bedroom without carpet |
In the front bedrooms, though, the game continued: What's under the carpet? Linoleum.
 |
| Some of that nastiness is dust. Some of it really is the pattern of the flooring. |
|
Yes, the thing on the floor in the above photo is the rug. See? You couldn't ball up a room full of carpet like that.
 |
| This linoleum was at least a little better looking. |
Fortunately, the linoleum wasn't installed any better than the carpet had been -- once again, this was just a roll-and-remove job in both rooms. And what's under the linoleum? Ah, there's the wood floor we've been looking for!
 |
| This room looks a lot MORE paneled now that everything is wood. |
 |
| This one, however, looks a lot less green. Much better! |
The best part of this project was discovering that the upstairs floors are in excellent shape. They have a mix of wide and narrow floorboards that's apparently pretty common in old homes -- you kept the good materials downstairs, and in the more private spaces upstairs, people might just use what they had left over. The floors have all seen paint in their lifespans, and the plan is just to scrub them up really well and paint them again so the whole upstairs is uniform in floor color.
In fact, the upstairs floors went
so well that I went downstairs to the master bedroom and decided to play again. Certainly the tiles that had been laid in the master weren't original to the house, so what was under
those?
 |
| You don't have to be an expert on 1880s decor to know this isn't original. |
Sadly, these tiles
had been installed using actual technique and materials, so this round of the game involved a lot of scraping. Chris took over this portion of the project because his (literal) strengths were more suited to the intensity of the scraping involved. As of right now,
almost all of the tile is gone.
 |
| Much better. |
We think that both the age of the tile and the cold (it's winter in Michigan, and the farmhouse is unheated this winter since "new furnace" is on the to-do lost) worked in our favor because both tile and whatever is adhering it to the floor are fairly brittle. It's a lot of work, but it comes up in surprisingly big chunks. This floor will need more love -- thanks, adhesive! -- but still should mostly be a matter of sanding it down to smooth things out and then staining or painting.
I'm
hoping to play this game again in the parlor, where the floors are almost certainly a match to what's in the master bedroom, just without the layer of tile (we think -- we did have a peek under the carpet, and it looks like a straight shot to the wood). Chris likes carpet, but it's just so worn out and threadbare in all the main traffic areas that I'm still hoping to see it go even if it cleans up ok.
We'll also have to play this again in the kitchen and dining rooms once the chimney comes out and we're able to take out the weird pieces of wall/closet that currently divide the spaces. The floors don't match, and there's currently a bit of a threshold between them, so that will have to get matched up eventually. For now, we've still got that little bit of master bedroom to uncover, and then a lot of finishing to do before this project is complete.
















































