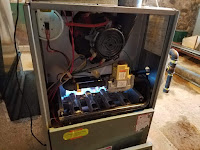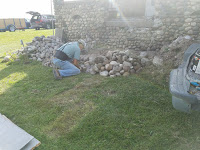One of the very first projects we anticipated when we bought the farmhouse was taking down the extra chimney. From what we could tell, it maybe wasn't in
great shape, and more importantly, it served absolutely no purpose.
 |
| The chimney on the left is purely decorative |
At one point, the chimney may have served a cookstove in the kitchen, and we know that it once served the wood burner that's still in the house. But prior to our ownership, the wood burner got moved to the dining room and got a new chimney (which featured in its
own blog post last fall). To keep the chimney from collapsing into the house, the previous owner decided to just put in a small closet, which is clearly to code.
We almost did this project last summer, but the threat of rain coupled with some indecision about exactly HOW we were going to get up there and remove the chimney when the roof is fairly steep and also you can't step on it because you'll crack the tiles. That meant that by THIS summer, we'd had a full year to prepare our game plan and gather supplies.
And it turns out... that actually paid off.
First, we got ladder hooks, which are pretty much what they sound like -- they attach to the ladder and allow it to slide up the roof and hook over the ridge, distributing the weight of the ladder. Like so.
 |
| Testing the ladder hooks |
Then my father brought up ladder jacks, which look like they should be used as bear traps or something, but actually attach to the ladder and allow you to set boards across the two ladders to make a flat, stable platform. For added safety, we had harnesses tied off to the bucket van. So from there, dad and I were able to spend a morning up on the roof, trying to gently take out the chimney without dropping bricks or loose mortar onto the roof tiles. Chris took the hard job of trudging up and down ladders all day to haul down the bricks and mortar we removed.
The actual taking down of the chimney was not significantly harder than playing Jenga. A fairly light tap with a hammer was enough to loosen up most of the chimney, and bricks came out with basically no effort.
By the time we were reaching through the roof into the attic, however, the whole chimney was swaying significantly every time you touched it. That didn't seem great, since we didn't really want to knock down ten feet of chimney into the attic. When we regrouped inside for further demo, Chris and Dad rigged up a couple boards to brace the chimney a bit... and then the rest of the chimney was also super loose and in about the same amount of time it took to measure, find boards, and screw in the braces, they'd taken down the chimney past the point where the braces were helpful.
 |
| Good-bye, chimney. |
Soon enough, we were finding the tools that had been dropped down the chimney earlier, shockingly well-preserved bird skeletons, and a lot of years of soot and dust and dirt and general nastiness that had to get scooped out. But eventually, we reached the kitchen!
 |
| Yes, this is the "closet" that was supporting the chimney. |
 |
| I'm standing in the kitchen, looking up to the hole in my roof. |
So then the chimney was gone, and we were left with a hole in the roof, which is the downside to removing a chimney. Fortunately, this was easily remedied.
 |
| No more skylight! |
This was the point where we decided to be smart and let this be a two-day project. The next day, we were sore, but back at it. After a little aerial YouTubing, we figured out how to use a slate ripper, which is a tool that looks like it's not going to do anything, but somehow manages to slip up between roof tiles and rip out the nails so you can remove a tile without having to remove every single tile that overlaps it. Then we set about taking out the partial tiles, installing new tiles... and fixing the tiles we accidentally broke with the ladder. Oops.
 |
| New tiles! |
Finally, it was time to splice in some new metal over the ridge, re-attach the lightening rod assembly, and ta-da! -- a totally fixed up roof!
 |
| Roof, now with less chimney! |
From up close, it's pretty obvious which tiles are the new ones, but from the ground, it's like the whole chimney never even happened.
 |
| No chimney! |
All in all, this was one of the more rewarding projects. Once we took the chimney down in the attic, for instance, we were able to get in and finish up the insulation project from the last post. Having the chimney out is also going to let us (hopefully yet this fall/winter??) move ahead with putting a wall back in between the kitchen and dining room. So I guess the "reward" here is more projects, but it still felt really good to get this big one done.



















































