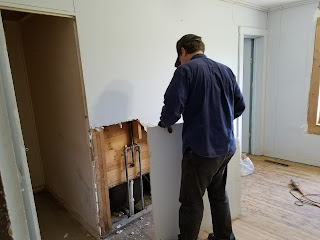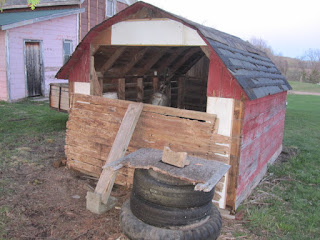After spending the winter bucket-flushing our toilet at the farm, it is with great excitement that I reveal that we now have a true flush toilet AND hot running water.
 |
| All modern conveniences! Also, I need this sign. |
This was not an easy task. First, we (well, Chris) had to do all the
initial plumbing repairs in the basement. Then we dragged the old hot water heater out of the basement. Even after we realized it had been sitting there full of water for ten years while the house was empty -- and immediately drained it out -- the thing was still ridiculously heavy. There are no pictures of us pulling it out because we were too busy trying not to be crushed... in the end, we pulled it up the steps with the truck.
The next step was the easiest one -- we hired lovely people to come to our main home and do an HVAC overhaul, which included installing a new hot water heater.
We then hauled our old water heater up to the farm, wrestled it down the steps -- thank goodness for the slightly creepy basement storm door -- and Chris got to work reinstalling the pump for the house, installing the water heater, and fixing joints in the plumbing that suddenly decided it would actually be best if they were leaking just a little. Finally, everything looked good from the basement, so we took our new plumping for a test drive.
 |
| "New" water heater |
The toilet flushed like it had been waiting for years to be properly flushed. I picked up some bowl cleaner, and got it a bit spiffed up. The toilet has a new seat coming to it still, but it pretty much got right to work.
And then we tried the faucets...
and got nothing.
The water was clearly pumping. We could even hear it move into the pipes. And then... no water. With some trepidation, we asked ourselves... "where is the water
going?" There's not that many places water can go, after all, and it didn't seem to be running out inside the walls. We could get water out of the shower head, but not the bathtub faucet. We were left with only one possibility. The water was stuck in the pipes.
To test this theory, Chris opened up the faucet handle on the tub.
 |
| I promise, the coloration has been altered a LOT to make it look this grimy. |
I've tried to change the tinting on the photo above so you can see a little more easily the gush of water that's coming straight out of the wall where the bathtub faucet used to be. The water was definitely flowing! Now we just had to find a better way to let it out.
 |
| We're coming to save you, water! Just hang on! |
Fortunately, the previous owners had -- we think -- installed a new bathtub, which had necessitated cutting a hole in the wall between the bathroom and the master bedroom. To fix the whole, they had cut a piece of drywall and then, as far as we could tell, gooped drywall mud around the joints with their hands. Chris removed this panel, umm, rather easily.
And indeed -- the water was in the pipes! And the pipes... well, the pipes had been sitting for at least ten years in a house that had not been quite properly shut down. The pipes were clogged with dirt and rust and general gunk. After taking things apart -- not only in the tub, but in the bathroom and kitchen sinks -- and reaming out the pipes, putting them back, running a little water, then repeating the whole process a few more times, we had running water!
 |
| Yes, it looks like we have a magical chocolate fountain for a kitchen sink, but don't drink that. |
Ok, so then we did it all a few more times, and then let the pipes flush for awhile. That's more like it. And that is how we came to have hot and cold running water, a functional shower, and flush toilets.
 |
| Oh, look! Water from a faucet! |
|

















































